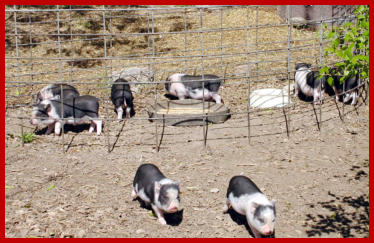
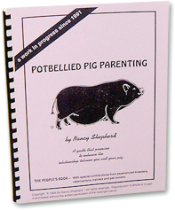
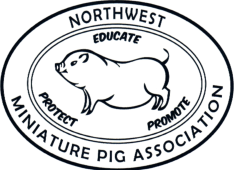

Latest Article: Posted 10-17-25
(CLICK HERE TO DOWNLOAD THIS PDF ARTICLE) FARROWING AT A SHELTER by Nancy Shepherd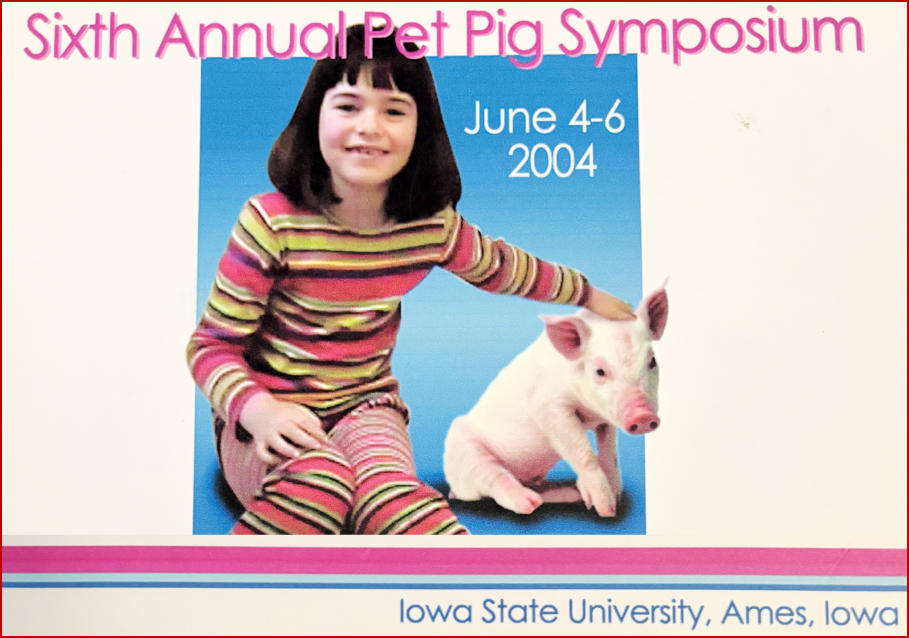
In attendance at the Symposium meeting in Iowa were: 5 breeders, 9 Veterinarians, 1 Shelter and 2 Trainers
Intro by Nancy Shepherd:
THE reason I wrote this document entitled FARROWING AT A SHELTER is important. WAY BACK THEN I had raised commercial pigs since1981. I had attended classes at the University of Missouri for Livestock Management training; as well as seminars and workshops to learn all I have about proper care and management of pigs for all the phases of their lives. This training included proper vaccinations, treatments of illnesses, procedures, and consequences of same if not treated. Those were the heydays of the newly introduced potbellied pigs as pets. There was a plethora of devoted breeders, all part of the North American Potbellied Pig Association. This organization was founded in 1989, right here in Missouri. Our first president was a devoted veterinarian practicing at the University of Missouri who happened be one of my mentors and my veterinarian. Many other learned and respected veterinarians from all over the country joined in our objective to teach how to care for our wonderful potbellied pigs to the very best of our ability. This pet pig phenomenon was treated with the utmost and unconditional goal of caring for our pigs with respect and using state-of-the-art practices and procedures. There were sanctioned pig shows and seminars all over the country developed to teach Proper Practices for raising Potbellied Pigs. There was a Certified Breeders program in place with very stringent guidelines that had to be met. Unfortunately, many people who were NOT part of this network of educated and devoted potbellied pig breeders DID NOT MEET THESE HIGH STANDARDS. This led to misinformation given to unsuspecting buyers of pet potbellied pigs, which led to the many pigs showing up in shelters all over the country. It’s quite the same situation with domesticated pets, primarily dogs and cats, who are mismanaged and in many cases treated inhumanly, who also end up in over-crowded and underfunded shelters. My goal as a dedicated advocate of animal rights is to help right these wrongs with the goal being to end this tragic suffering.FARROWING AT A SHELTER
This presentation will focus on what I feel are the most important aspects of managing a sow and her piglets to produce healthy,
happy animals. For the sake of simplicity, I will refer to the pregnant pig as a “sow”. I will approach this talk from the perspective of a
sow in a shelter situation. You will have some special challenges because:
1) You do not have a health history on the sow.
2) You do not have a breeding date, therefore you will be unable to calculate the farrowing date.
3) You will have the temperament of the sow to contend with.
There will also be decisions to make based on your particular facility. I’m assuming that you have a good working relationship with
a vet who has experience with this species and breed. You may need your vet for emergency assistance during a farrowing and more
routinely for medical management issues, spays, and neuters.
Since male pigs have viable sperm as early as eight weeks of age, it is paramount that you NOT allow unneutered males access to
unspayed females. Breeding through fencing happens. I recommend that male piglets be neutered at three weeks of age. Any boar of
breeding age joining your rescue must be placed in a secured area where it is impossible for him to access intact females. He should be
neutered as soon as possible.
GLOSSARY
Gilt: Female pig who has never had piglets. Sow: Female pig who has had piglets. Gestation: The time from conception to birthing. (Three months, three weeks, and three days, or a total of 114 days). Farrow: The birthing process. Lactation: Milk production. Colostrum: First milk produced that passes on immunities to the piglets. Creep Area: An area that the piglets can access and the sow cannot. This space serves as a “safe” sleeping and eating area (when pellets are introduced).SOW HEALTH
The normal regimen for a sow is to administer a parvo/lepto vaccination three weeks pre-breeding. This aids in the prevention of reproductive diseases. Three weeks pre-farrowing provide an erysipelas/rhinitis vaccine and de-worm. The parvo/lepto vaccination will be unnecessary in cases where a pregnant sow joins your shelter, but the erysipelas/rhinitis vaccination should be given even if you don’t know the expected farrowing date. Your vet will help you work out a vaccination and de-worming program for pregnant sows. Ask your vet about the use of Lutalyse®, a prostaglandin, that could successfully abort the litter. Lutalyse® can be a valuable option for the shelter owner.FARROWING FACILITY
The three main ingredients of a good farrowing area are: 1. Availability of reliable/safe electricity. Heat lamps and/or heat mats are necessary to provide adequate warmth for newborns who require a temperature of 90-degrees. I place a heat lamp two-feet above the “creep” area and another above the sow. Of course, the ambient room temperature will determine how much supplemental heat will be required. 250-watt heat lamps are too hot. I prefer the 125-watt bulbs. 2. No drafts. Make certain the area is draft-free. Curtains or hovers can prevent drafts. 3. Adequate space for the sow as well as an area for babies that she cannot access (creep area). Guardrails across a corner define a safe piglet area, with a heat lamp installed above. These horizontal rails should begin at six-inches above the floor and end at twelve- inches, so the sow cannot step over. It is also important for the birthing assistant, in this case, the pigwife, to fit somewhat comfortably in the farrowing area. If possible, move the expectant mother into the farrowing least five days prior to the due date so she has time to adjust to her new digs.FLOORING AND BEDDING
It’s been my experience that newborns’ little, tiny feet slip and slide on a surface without a mat or bedding. A heavy rubber mat serves as a nice cushion for momma pig and prevents the babies from skinning their knees and developing leg problems. The rubber mat can be washed and disinfected as often as necessary. Disinfecting the total farrowing area prior to moving the sow in is important. A good sanitizing product can be purchased at a veterinary supply or farm and home store. Clorox diluted with ten parts water is also effective. It is very caustic, so be sure to dilute it properly. Before moving the sow in, make certain the cleaned area is completely dry. Good bedding materials include wood chips, shredded paper or straw. ‘Tis true that sows love big, bulky blankets for the nesting ritual. But, occasionally a baby will get tangled and may suffocate. I often give a nest-building gilt or sow an old throw rug or blanket; but, when the business of serious birthing is imminent, outgo these luxurious frivolities and only sparse bedding is provided.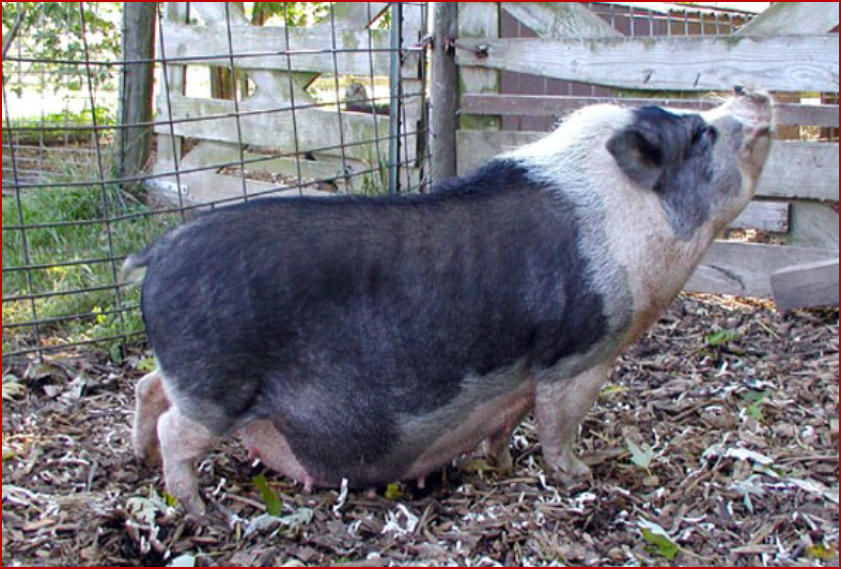
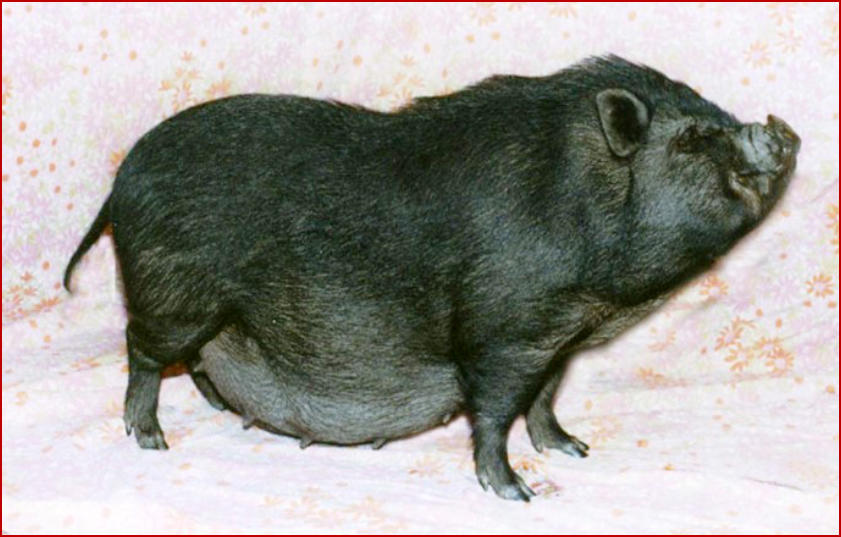
Isabella Milk-line Pre-farrow
Jitterbug 4-days Pre-farrow
PRE-FARROWING
It is most likely that you will not know the date the pregnant sow was bred, hence you will not know her due date. This is definitely not to your advantage, as a sow does not show much until she is about three weeks away from farrowing, depending upon how many piglets she is carrying. A gilt or sow with only a few piglets may not show at all. A pendulous belly that looks to have dropped and an udder that has an indention along the mid-line (much like a loaf of nicely baked bread) are physical signs of an upcoming farrowing. Other indicators closer to the actual farrowing time include: nest building that can last from a few hours to several days, individual glands in the udder becoming defined, the ability to express milk from the teats as much as twelve hours before parturition, an enlarged vulva, and lastly, vaginal ooze, the imminent indicator that commences farrowing is soon to begin. Also, the sow will urinate and defecate frequently and chew on objects. Before farrowing thoroughly clean the sow’s vulva and udder with an antibacterial soap to prevent future health problems for the babies. I know what you are thinking. “How am I going to get this wild sow that I just rescued into the farrowing area. Is she crazy – wash her udder and vulva. She must be dreaming!” I know of two ways to get a pig from point A to point B if the shake can filled with food is not going to work. You can kennel the pig or use a rolling cart. I have the directions for building such a cart if anyone is interested. I would not be without this useful tool. If you get a sow in your shelter who you feel pretty certain is pregnant, it would behoove you to work on taming her down. I feel that being with a sow during farrowing is beneficial. This way you can make sure each baby is breathing properly, gets on a teat, and doesn’t get laid upon. Some pigwives like to let nature take her course and pretty much stay out of the process. But I’m all for being totally involved, unless the sow will simply not allow it. You want the sow to be relaxed and feel safe. You don’t want her to be worrying about your every move.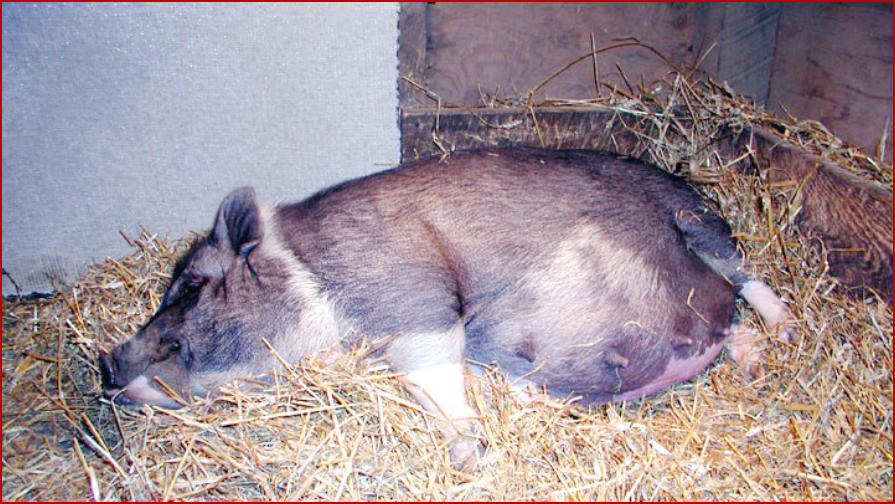
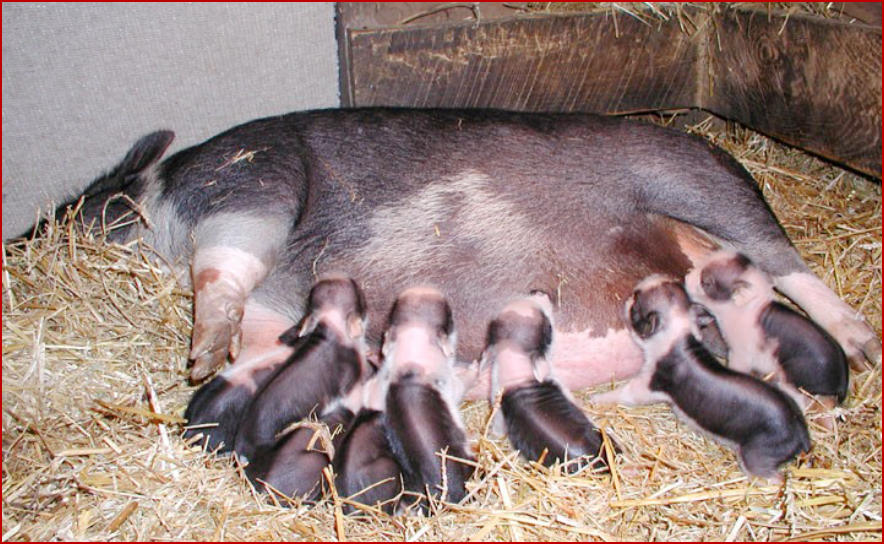
Little Debbie - In Nest
Nursing - Post-farrowing
THE FARROWING PROCESS
When a sow has finished nest building, lays down, usually on her side, and you see the vaginal ooze, you can expect to see signs of labor. She will push and her sides will quiver and her legs will often stiffen and extend as she pushes. Then she will rest for a while. I have noticed that often just before a piglet is born, the sow’s tail will do a bit o’ flicking. Sometimes you will have a little notice. You may see a nose or a foot, but it may disappear again. This is where patience pays off. You really can’t do much to help until the head or a leg is out and then, if need be, you can gently help to pull the piglet the rest of the way out. The sow may become “woofie” at this point – jump up to see what has happened. You need to keep the piglet out of her way and safe. Have a small box handy with toweling or bedding in case you need to stash a piglet or two out of harm’s way while mom rearranges her nest in preparation for another birthing. Make sure to keep the piglets warm. A pig is born with a thin film all over its body and these funny, gelatinous like hoof protectors. Its eyes are opened, and it can walk almost immediately. The length of its umbilical cord will astound you. After a piglet is born, dry it off with a towel and check to make certain that it has an anus and does not have a cleft palate. Place it by the udder, if the sow will allow, and encourage it to nurse. Some pigs grab a teat and go, while others act like they haven’t got the foggiest. It’s up to you to make certain that all piglets nurse so they receive the colostrum they need. I keep records of what time each piglet is born and the condition: alive, dead, deformed, mummy, cleft palate, no anus, etc. This gives me something to do during all the waiting. Usually about midway through the farrowing, the sow will expel an afterbirth. Simply put it in a bucket. You can expect three or more of these afterbirth blobs. There will be a fair amount of blood, so have plenty of towels handy for cleaning off the babies and wiping up. Put clean bedding behind the sow’s rump when needed. Sows are more likely to accept their piglets readily, while a first-time mother is not so sure she likes those little things who are causing her pain. After a piglet is born, keep it at the udder area. Often piglets motivate back from whence they came -- the vulva – and mom doesn’t like that. She also doesn’t want them up by her face while she is concentrating on birthing. Once farrowing is completed, a gilt will most often settle into her job of mothering. Be watchful and do what the circumstances dictate to keep the piglets safe and make sure they get the needed colostrum. Piglets mark to one particular teat within the first hours of life. You will witness squabbling, biting and vocalizing over a certain teat. You may need to physically encourage one of the two pigs who are making such a to-do over the same teat to move over one. It is important that each pig has access to a teat. If you have more piglets than teats, you will need to supplement the less aggressive ones, or separate the piglets into two distinct nursing groups and rotate them every two hours. If you need to provide supplemental milk, teach piglets to sip from a shallow pan or jar lid. Do not bottle feed. If a piglet is in need of additional milk, it will drink from a pan. Keep all piglets with mom if at all possible. The farrowing process can last from under two hours to six or more. I like the fast and furious ones that go smoothly and quickly, but that is not always the case. You need to be patient, but at the same time watchful and ready to assist as needed. I have never had to call upon a vet to perform a cesarean section, but I often administer Oxytocin if the sow labors and labors and no pig presents. Judgment based on knowledge is everything during these tense times. I administer between 1/4 and 3/4 cc of Oxytocin subcutaneously in the rump close to the vulva if an hour has elapsed between birthings and it is suspected that there are more babies to come. Oxytocin is also useful if the sow is having trouble producing milk or hasn’t expelled all the afterbirth. Consult your vet for specifics. Litter size varies from several piglets to as many as twelve, with an average of somewhere between five and seven piglets per litter.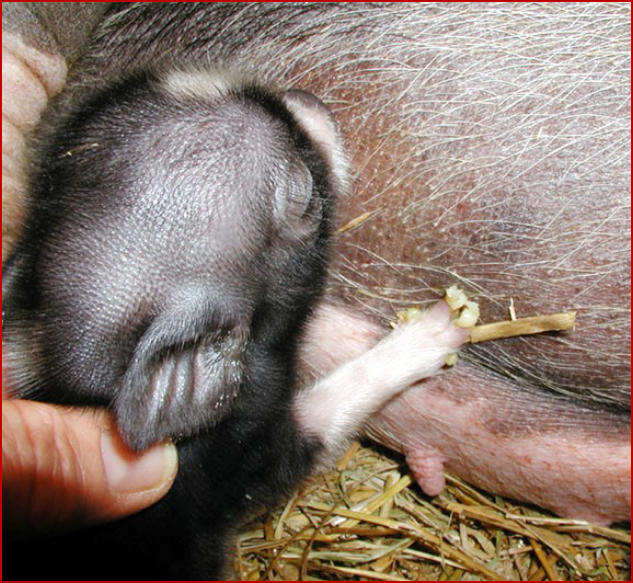
Nursing Piglet
NEWBORN CARE
When you are sure farrowing is complete and all the babies have had sufficient colostrum, take the babies away to a warm spot (where the mother cannot hear them) and give them a medical work up. If it is a large litter, take half the babies away leaving the others to keep mom busy. Repeat the below process with the second half. 1. Check to make sure the piglet has an anus and doesn’t have a cleft pallet. In my opinion, if either of these conditions is present, the animal should be euthanized. 2. Nip needle teeth making certain not to cut the gums or tongue. Just getting those razor-sharp tips off is adequate. There are a total of eight needle teeth, two upper on each side and two lower on each side. 3. Cut the umbilical cord to within one inch of the belly and dip it in naval iodine. Supply each piglet with oral iron at 24 hours old, or as directed on the product label.SOW CARE
If you feel certain that your sow has NOT expelled all of her afterbirth, Oxytocin is appropriate. If the sow exhibits a hard, reddened udder, apply a hot compress, followed by a nice udder rub with bag balm. If the piglets appear hungry all the time, the sow may have insufficient milk production to maintain them. This condition is called MMA – mastitis, metritis and agalactia. Antibiotics will be necessary and Oxytocin can be beneficial. Seek the advice of your vet.WEANING
The sow’s condition, litter size, and the vigor of the piglets will help you determine the best time to wean. I wean at five weeks of age. Never wean piglings before they are readily eating dry food. This is a stressful time, and it’s best to move the sow away from her piglets. By following this procedure, the weanlings are left in a familiar environment even though their milking machine has disappeared. Upon weaning, the sow’s udder will become engorged and she will be uncomfortable for a few days. Adding dried or fresh parsley to her reduced daily ration seems to help in the drying up process.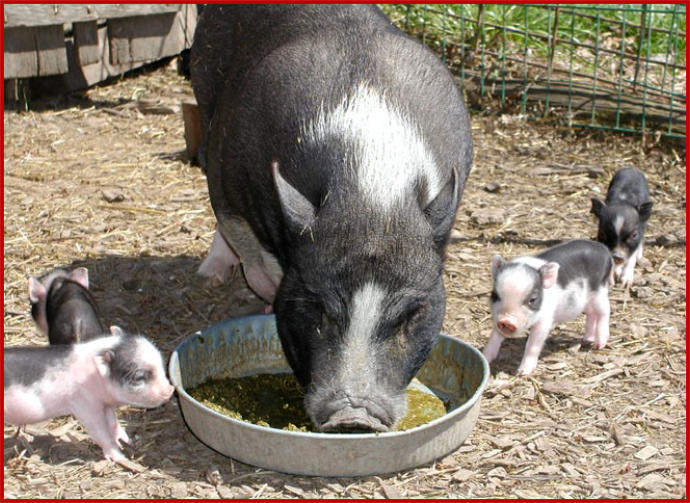
Piglets - 3-days Old - Outside With Mom
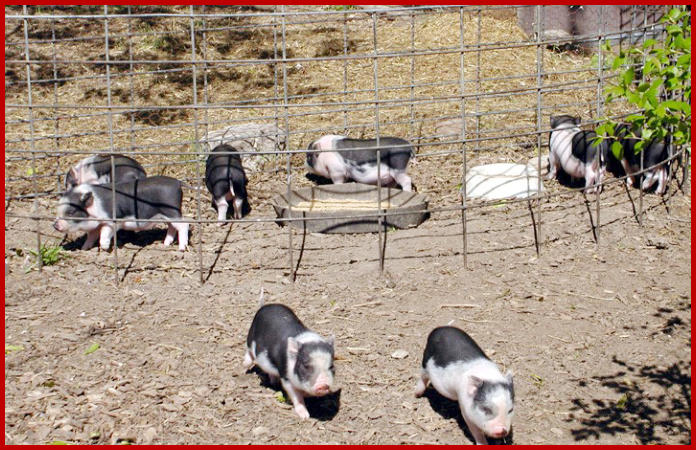
Piglets - Outside Creep Area
FEEDING
The most important element in feeding potbellied pigs is to provide complete nutrition while not underfeeding or overfeeding. This can be tricky. I feed my animals two times a day except for nursing females who get to dine three times daily. • Nursing piglets to 6 weeks: Use a starter ration that is very palatable (often containing milk products or whey) with 20% protein. Free-feed as soon as piglets are interested. • 6 weeks to 3 months: Use an18% grower ration. Gradually decrease from feeding free choice until each pig is receiving 1 to 1.5 cups per day. It’s okay to use this ration up to five months of age. Finding this percentage of protein is difficult, however, and many use a 16% protein ration for this growth stage. • 3 months and older: Use a 12%-14% maintenance feed at the rate of 2 cups per day. • Gestation ration: Use a12-14% maintenance ration at the rate of 2 cups per day. Three weeks before farrowing switch to a 16% farrowing ration and increase the amount by about one-quarter cup per feeding. Since constipation can make farrowing more difficult, I like to add a laxative to the ration a week before the due date. • Lactation ration: Use a 16% lactation ration for two to three weeks post farrowing, before returning to the 14% maintenance diet. This 16% lactation ration may be hard to locate. I mix a swine supplement to my 14% maintenance ration to achieve the lactation requirements. Feed the sow 2 cups with an additional 1 cup for each piglet in the litter per day. This may seem like a lot of food, but it’s nearly impossible to overfeed a sow while she’s lactating. In fact, she may need more. Increase in feed should occur slowly. Too much food too soon after farrowing can cause the sow to go off feed. Closely monitor the sow’s condition in order to correctly adjust her feeding schedule. Make sure you keep the farrowing area clean and at the correct temperature. Judiciously tend to the medical and nutritional needs of the sow and piglets. Don’t forget to take the time to enjoy those wonderful pigfants—there’s nothing more fun than watching and playing with baby pigs!MEDICATIONS & SUPPLIES
• Oxytocin may be necessary if the sow labors and labors and no pig presents. Judgment based on knowledge is everything during these tense times. I administer between 1/4 and 3/4 cc of oxytocin subcutaneously in the rump close to the vulva if an hour has elapsed between birthings and it is suspected that there are more babies to come. Oxytocin is also useful if the sow is having trouble producing milk or hasn’t expelled all the afterbirth. Consult your vet for specifics. • Procaine Penicillin G may be necessary if you suspect infection (often detected by yellowish vaginal discharge post farrowing) or mastitis (hard, red, hot udder and/or lack of milk). • Bag Balm will help to ease an inflamed, hard udder. • Iron must be administered to piglings between 12 and 24 hours of age. I use an oral iron because I have had toxic reactions to the injectable type. If the babies have access to dirt, a valuable source of the mineral, one dose of iron is sufficient. If your animals are inside, I would recommend a second dose at ten days of age. • Maxi/Guard Nasal Vac is an aid in the prevention of disease caused by Bordetella bronchiseptica administered 1/2 cc intranasally into both nostrils of each piglet at 1 to 3 days of age. • Colostrum Replacer (CL Sow Replacer) may be necessary if the mother’s colostrum is unavailable or inadequate. You should always have this in your freezer. • Milk Replacer may be necessary if you have a sow who is slow to lactate or a case of no milk at all. It’s best to keep a good pig milk replacer on hand for such emergencies. • Pot-Bellied Pig Survival Plus (PSP) is a high-energy product containing mostly fatty acids with lots of added vitamins. This has proven beneficial to smaller pigs who may be having a hard time getting started. It’s also good for the sow if she should go off feed or need a little boost herself. • Gatoraid or Pedialyte are perfect solutions when you have a pig who has diarrhea and is becoming dehydrated. Administer orally with a small syringe. Consult your vet of course, to try and determine the cause of the diarrhea and treatment indicated. • Scour Halt is approved and effective for scours in pigs under four weeks of age. • Naval Iodine is necessary to dip the naval cords of your new pigs. • Needle Teeth Clippers are a must. Clipping the needle teeth prevents the piglets from scratching up each other’s faces, allowing bacteria to enter and cause health problems. Also, if you don’t adhere of this practice the mother’s udder will suffer.RESOURCES
• CL Sow Replacer: (colostrum supplement) CUPREME Inc., 800-228- 4253 • Maxi/Guard Nasal Vac: Addison Biological Laboratory, www.addisonlabs.com • Microbios Iron Paste: CUPREME Inc., 800-228-4253 • Star Labs Pig Paste w/Iron: Jeffers, Cat. #SO-S1-36, 800-533-3377 • Milk Replacer (Homemade): 1 can regular evaporated milk (not low fat), Equal amount of water, 1 T. Karo syrup, 1 egg yolk (keep refrigerated) • Mini-Milk Plus: (milk replacer) Heartland Animal Health, Inc. http://potbellypigofmyheart.com/products.htm • Needle Teeth Clippers: NASCO, Cat. #C10698N, 800-558-9595 • PetPig Piggy Lax: Heartland Animal Health, Inc. http://potbellypigofmyheart.com/products.htm • Pot-Bellied Pig Survival Plus: Heartland Animal Health, Inc. http://potbellypigofmyheart.com/products.htm • Spectam Scout Halt: Jeffers, Cat. #49-S1-36, 800-533-3377 Update: Some of the above website links/numbers may be no longer since this was written in 2004 Please Note: The text and images of this article are the sole property of Nancy Shepherd and cannot be copied or used in any form or publication without written permission from Nancy Shepherd. For more information, please E-Mail Nancy at: nlshepherd@bessi.net
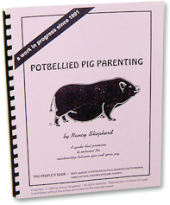
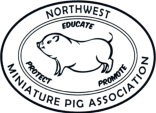

Latest Article: Posted 10-17-25
(CLICK HERE TO DOWNLOAD THIS PDF ARTICLE) FARROWING AT A SHELTER by Nancy Shepherd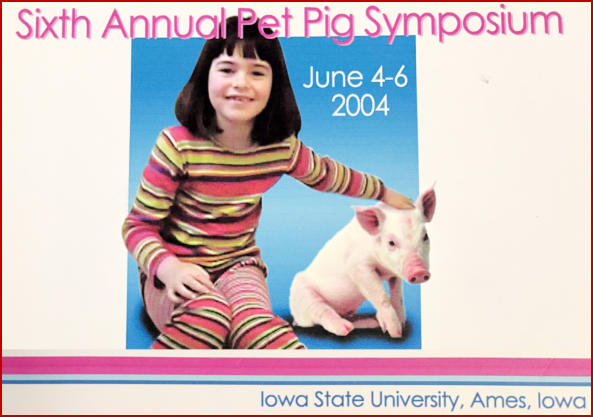
In attendance at the Symposium meeting in Iowa were: 5
breeders, 9 Veterinarians, 1 Shelter and 2 Trainers
Intro by Nancy Shepherd:
THE reason I wrote this document entitled FARROWING AT A SHELTER is important. WAY BACK THEN I had raised commercial pigs since1981. I had attended classes at the University of Missouri for Livestock Management training; as well as seminars and workshops to learn all I have about proper care and management of pigs for all the phases of their lives. This training included proper vaccinations, treatments of illnesses, procedures, and consequences of same if not treated. Those were the heydays of the newly introduced potbellied pigs as pets. There was a plethora of devoted breeders, all part of the North American Potbellied Pig Association. This organization was founded in 1989, right here in Missouri. Our first president was a devoted veterinarian practicing at the University of Missouri who happened be one of my mentors and my veterinarian. Many other learned and respected veterinarians from all over the country joined in our objective to teach how to care for our wonderful potbellied pigs to the very best of our ability. This pet pig phenomenon was treated with the utmost and unconditional goal of caring for our pigs with respect and using state-of-the-art practices and procedures. There were sanctioned pig shows and seminars all over the country developed to teach Proper Practices for raising Potbellied Pigs. There was a Certified Breeders program in place with very stringent guidelines that had to be met. Unfortunately, many people who were NOT part of this network of educated and devoted potbellied pig breeders DID NOT MEET THESE HIGH STANDARDS. This led to misinformation given to unsuspecting buyers of pet potbellied pigs, which led to the many pigs showing up in shelters all over the country. It’s quite the same situation with domesticated pets, primarily dogs and cats, who are mismanaged and in many cases treated inhumanly, who also end up in over-crowded and underfunded shelters. My goal as a dedicated advocate of animal rights is to help right these wrongs with the goal being to end this tragic suffering.FARROWING AT A SHELTER
This presentation will focus on what I feel are the most
important aspects of managing a sow and her piglets to produce
healthy, happy animals. For the sake of simplicity, I will refer to the
pregnant pig as a “sow”. I will approach this talk from the
perspective of a sow in a shelter situation. You will have some
special challenges because:
1) You do not have a health history on the sow.
2) You do not have a breeding date, therefore you will be
unable to calculate the farrowing date.
3) You will have the temperament of the sow to contend with.
There will also be decisions to make based on your particular
facility. I’m assuming that you have a good working relationship with
a vet who has experience with this species and breed. You may
need your vet for emergency assistance during a farrowing and
more routinely for medical management issues, spays, and neuters.
Since male pigs have viable sperm as early as eight weeks of
age, it is paramount that you NOT allow unneutered males access to
unspayed females. Breeding through fencing happens. I recommend
that male piglets be neutered at three weeks of age. Any boar of
breeding age joining your rescue must be placed in a secured area
where it is impossible for him to access intact females. He should be
neutered as soon as possible.
GLOSSARY
Gilt: Female pig who has never had piglets. Sow: Female pig who has had piglets. Gestation: The time from conception to birthing. (Three months, three weeks, and three days, or a total of 114 days). Farrow: The birthing process. Lactation: Milk production. Colostrum: First milk produced that passes on immunities to the piglets. Creep Area: An area that the piglets can access and the sow cannot. This space serves as a “safe” sleeping and eating area (when pellets are introduced).SOW HEALTH
The normal regimen for a sow is to administer a parvo/lepto vaccination three weeks pre-breeding. This aids in the prevention of reproductive diseases. Three weeks pre-farrowing provide an erysipelas/rhinitis vaccine and de-worm. The parvo/lepto vaccination will be unnecessary in cases where a pregnant sow joins your shelter, but the erysipelas/rhinitis vaccination should be given even if you don’t know the expected farrowing date. Your vet will help you work out a vaccination and de-worming program for pregnant sows. Ask your vet about the use of Lutalyse®, a prostaglandin, that could successfully abort the litter. Lutalyse® can be a valuable option for the shelter owner.FARROWING FACILITY
The three main ingredients of a good farrowing area are: 1. Availability of reliable/safe electricity. Heat lamps and/or heat mats are necessary to provide adequate warmth for newborns who require a temperature of 90-degrees. I place a heat lamp two- feet above the “creep” area and another above the sow. Of course, the ambient room temperature will determine how much supplemental heat will be required. 250-watt heat lamps are too hot. I prefer the 125-watt bulbs. 2. No drafts. Make certain the area is draft-free. Curtains or hovers can prevent drafts. 3. Adequate space for the sow as well as an area for babies that she cannot access (creep area). Guardrails across a corner define a safe piglet area, with a heat lamp installed above. These horizontal rails should begin at six-inches above the floor and end at twelve-inches, so the sow cannot step over. It is also important for the birthing assistant, in this case, the pigwife, to fit somewhat comfortably in the farrowing area. If possible, move the expectant mother into the farrowing least five days prior to the due date so she has time to adjust to her new digs.FLOORING AND BEDDING
It’s been my experience that newborns’ little, tiny feet slip and slide on a surface without a mat or bedding. A heavy rubber mat serves as a nice cushion for momma pig and prevents the babies from skinning their knees and developing leg problems. The rubber mat can be washed and disinfected as often as necessary. Disinfecting the total farrowing area prior to moving the sow in is important. A good sanitizing product can be purchased at a veterinary supply or farm and home store. Clorox diluted with ten parts water is also effective. It is very caustic, so be sure to dilute it properly. Before moving the sow in, make certain the cleaned area is completely dry. Good bedding materials include wood chips, shredded paper or straw. ‘Tis true that sows love big, bulky blankets for the nesting ritual. But, occasionally a baby will get tangled and may suffocate. I often give a nest-building gilt or sow an old throw rug or blanket; but, when the business of serious birthing is imminent, outgo these luxurious frivolities and only sparse bedding is provided.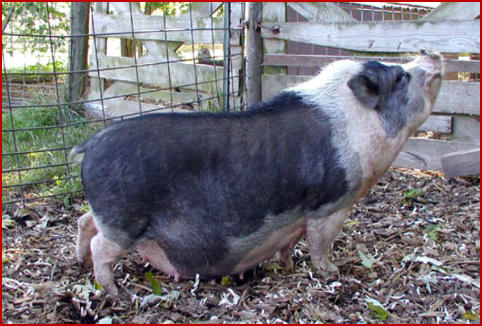
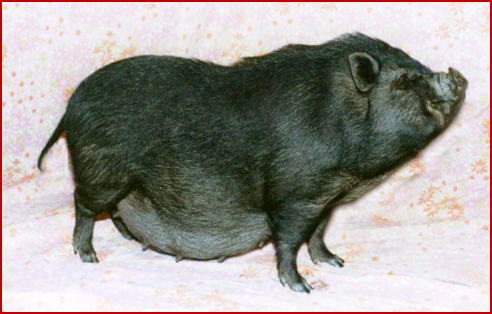
Isabella Milk-line Pre-farrow
Jitterbug 4-days Pre-farrow
PRE-FARROWING
It is most likely that you will not know the date the pregnant sow was bred, hence you will not know her due date. This is definitely not to your advantage, as a sow does not show much until she is about three weeks away from farrowing, depending upon how many piglets she is carrying. A gilt or sow with only a few piglets may not show at all. A pendulous belly that looks to have dropped and an udder that has an indention along the mid- line (much like a loaf of nicely baked bread) are physical signs of an upcoming farrowing. Other indicators closer to the actual farrowing time include: nest building that can last from a few hours to several days, individual glands in the udder becoming defined, the ability to express milk from the teats as much as twelve hours before parturition, an enlarged vulva, and lastly, vaginal ooze, the imminent indicator that commences farrowing is soon to begin. Also, the sow will urinate and defecate frequently and chew on objects. Before farrowing thoroughly clean the sow’s vulva and udder with an antibacterial soap to prevent future health problems for the babies. I know what you are thinking. “How am I going to get this wild sow that I just rescued into the farrowing area. Is she crazy – wash her udder and vulva. She must be dreaming!” I know of two ways to get a pig from point A to point B if the shake can filled with food is not going to work. You can kennel the pig or use a rolling cart. I have the directions for building such a cart if anyone is interested. I would not be without this useful tool. If you get a sow in your shelter who you feel pretty certain is pregnant, it would behoove you to work on taming her down. I feel that being with a sow during farrowing is beneficial. This way you can make sure each baby is breathing properly, gets on a teat, and doesn’t get laid upon. Some pigwives like to let nature take her course and pretty much stay out of the process. But I’m all for being totally involved, unless the sow will simply not allow it. You want the sow to be relaxed and feel safe. You don’t want her to be worrying about your every move.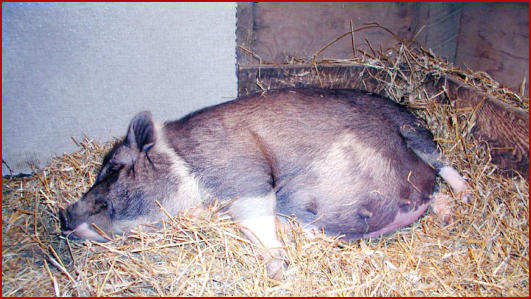
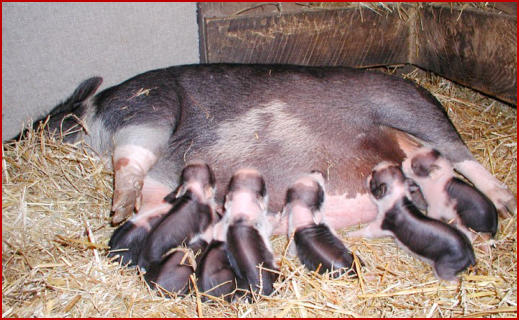
Little Debbie - In Nest
Nursing - Post-farrowing
THE FARROWING PROCESS
When a sow has finished nest building, lays down, usually on her side, and you see the vaginal ooze, you can expect to see signs of labor. She will push and her sides will quiver and her legs will often stiffen and extend as she pushes. Then she will rest for a while. I have noticed that often just before a piglet is born, the sow’s tail will do a bit o’ flicking. Sometimes you will have a little notice. You may see a nose or a foot, but it may disappear again. This is where patience pays off. You really can’t do much to help until the head or a leg is out and then, if need be, you can gently help to pull the piglet the rest of the way out. The sow may become “woofie” at this point – jump up to see what has happened. You need to keep the piglet out of her way and safe. Have a small box handy with toweling or bedding in case you need to stash a piglet or two out of harm’s way while mom rearranges her nest in preparation for another birthing. Make sure to keep the piglets warm. A pig is born with a thin film all over its body and these funny, gelatinous like hoof protectors. Its eyes are opened, and it can walk almost immediately. The length of its umbilical cord will astound you. After a piglet is born, dry it off with a towel and check to make certain that it has an anus and does not have a cleft palate. Place it by the udder, if the sow will allow, and encourage it to nurse. Some pigs grab a teat and go, while others act like they haven’t got the foggiest. It’s up to you to make certain that all piglets nurse so they receive the colostrum they need. I keep records of what time each piglet is born and the condition: alive, dead, deformed, mummy, cleft palate, no anus, etc. This gives me something to do during all the waiting. Usually about midway through the farrowing, the sow will expel an afterbirth. Simply put it in a bucket. You can expect three or more of these afterbirth blobs. There will be a fair amount of blood, so have plenty of towels handy for cleaning off the babies and wiping up. Put clean bedding behind the sow’s rump when needed. Sows are more likely to accept their piglets readily, while a first-time mother is not so sure she likes those little things who are causing her pain. After a piglet is born, keep it at the udder area. Often piglets motivate back from whence they came -- the vulva – and mom doesn’t like that. She also doesn’t want them up by her face while she is concentrating on birthing. Once farrowing is completed, a gilt will most often settle into her job of mothering. Be watchful and do what the circumstances dictate to keep the piglets safe and make sure they get the needed colostrum. Piglets mark to one particular teat within the first hours of life. You will witness squabbling, biting and vocalizing over a certain teat. You may need to physically encourage one of the two pigs who are making such a to-do over the same teat to move over one. It is important that each pig has access to a teat. If you have more piglets than teats, you will need to supplement the less aggressive ones, or separate the piglets into two distinct nursing groups and rotate them every two hours. If you need to provide supplemental milk, teach piglets to sip from a shallow pan or jar lid. Do not bottle feed. If a piglet is in need of additional milk, it will drink from a pan. Keep all piglets with mom if at all possible. The farrowing process can last from under two hours to six or more. I like the fast and furious ones that go smoothly and quickly, but that is not always the case. You need to be patient, but at the same time watchful and ready to assist as needed. I have never had to call upon a vet to perform a cesarean section, but I often administer Oxytocin if the sow labors and labors and no pig presents. Judgment based on knowledge is everything during these tense times. I administer between 1/4 and 3/4 cc of Oxytocin subcutaneously in the rump close to the vulva if an hour has elapsed between birthings and it is suspected that there are more babies to come. Oxytocin is also useful if the sow is having trouble producing milk or hasn’t expelled all the afterbirth. Consult your vet for specifics. Litter size varies from several piglets to as many as twelve, with an average of somewhere between five and seven piglets per litter.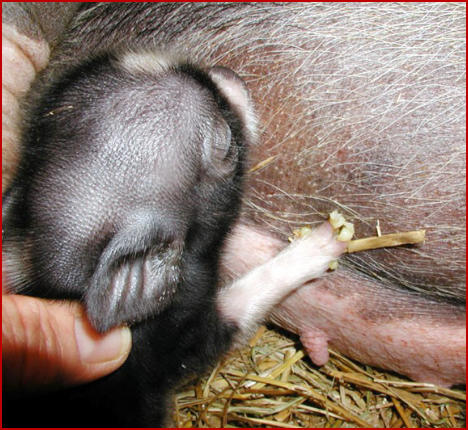
Nursing Piglet
NEWBORN CARE
When you are sure farrowing is complete and all the babies have had sufficient colostrum, take the babies away to a warm spot (where the mother cannot hear them) and give them a medical work up. If it is a large litter, take half the babies away leaving the others to keep mom busy. Repeat the below process with the second half. 1. Check to make sure the piglet has an anus and doesn’t have a cleft pallet. In my opinion, if either of these conditions is present, the animal should be euthanized. 2. Nip needle teeth making certain not to cut the gums or tongue. Just getting those razor-sharp tips off is adequate. There are a total of eight needle teeth, two upper on each side and two lower on each side. 3. Cut the umbilical cord to within one inch of the belly and dip it in naval iodine. Supply each piglet with oral iron at 24 hours old, or as directed on the product label.SOW CARE
If you feel certain that your sow has NOT expelled all of her afterbirth, Oxytocin is appropriate. If the sow exhibits a hard, reddened udder, apply a hot compress, followed by a nice udder rub with bag balm. If the piglets appear hungry all the time, the sow may have insufficient milk production to maintain them. This condition is called MMA – mastitis, metritis and agalactia. Antibiotics will be necessary and Oxytocin can be beneficial. Seek the advice of your vet.WEANING
The sow’s condition, litter size, and the vigor of the piglets will help you determine the best time to wean. I wean at five weeks of age. Never wean piglings before they are readily eating dry food. This is a stressful time, and it’s best to move the sow away from her piglets. By following this procedure, the weanlings are left in a familiar environment even though their milking machine has disappeared. Upon weaning, the sow’s udder will become engorged and she will be uncomfortable for a few days. Adding dried or fresh parsley to her reduced daily ration seems to help in the drying up process.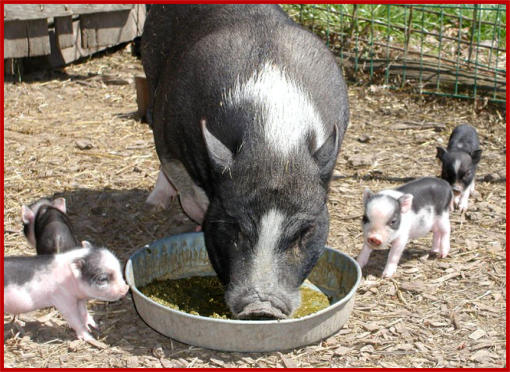
Piglets - 3-days Old - Outside With Mom
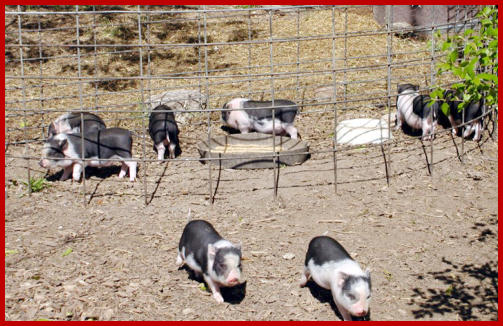
Piglets - Outside Creep Area
FEEDING
The most important element in feeding potbellied pigs is to provide complete nutrition while not underfeeding or overfeeding. This can be tricky. I feed my animals two times a day except for nursing females who get to dine three times daily. • Nursing piglets to 6 weeks: Use a starter ration that is very palatable (often containing milk products or whey) with 20% protein. Free-feed as soon as piglets are interested. • 6 weeks to 3 months: Use an18% grower ration. Gradually decrease from feeding free choice until each pig is receiving 1 to 1.5 cups per day. It’s okay to use this ration up to five months of age. Finding this percentage of protein is difficult, however, and many use a 16% protein ration for this growth stage. • 3 months and older: Use a 12%-14% maintenance feed at the rate of 2 cups per day. • Gestation ration: Use a12-14% maintenance ration at the rate of 2 cups per day. Three weeks before farrowing switch to a 16% farrowing ration and increase the amount by about one-quarter cup per feeding. Since constipation can make farrowing more difficult, I like to add a laxative to the ration a week before the due date. • Lactation ration: Use a 16% lactation ration for two to three weeks post farrowing, before returning to the 14% maintenance diet. This 16% lactation ration may be hard to locate. I mix a swine supplement to my 14% maintenance ration to achieve the lactation requirements. Feed the sow 2 cups with an additional 1 cup for each piglet in the litter per day. This may seem like a lot of food, but it’s nearly impossible to overfeed a sow while she’s lactating. In fact, she may need more. Increase in feed should occur slowly. Too much food too soon after farrowing can cause the sow to go off feed. Closely monitor the sow’s condition in order to correctly adjust her feeding schedule. Make sure you keep the farrowing area clean and at the correct temperature. Judiciously tend to the medical and nutritional needs of the sow and piglets. Don’t forget to take the time to enjoy those wonderful pigfants—there’s nothing more fun than watching and playing with baby pigs!MEDICATIONS & SUPPLIES
• Oxytocin may be necessary if the sow labors and labors and no pig presents. Judgment based on knowledge is everything during these tense times. I administer between 1/4 and 3/4 cc of oxytocin subcutaneously in the rump close to the vulva if an hour has elapsed between birthings and it is suspected that there are more babies to come. Oxytocin is also useful if the sow is having trouble producing milk or hasn’t expelled all the afterbirth. Consult your vet for specifics. • Procaine Penicillin G may be necessary if you suspect infection (often detected by yellowish vaginal discharge post farrowing) or mastitis (hard, red, hot udder and/or lack of milk). • Bag Balm will help to ease an inflamed, hard udder. • Iron must be administered to piglings between 12 and 24 hours of age. I use an oral iron because I have had toxic reactions to the injectable type. If the babies have access to dirt, a valuable source of the mineral, one dose of iron is sufficient. If your animals are inside, I would recommend a second dose at ten days of age. • Maxi/Guard Nasal Vac is an aid in the prevention of disease caused by Bordetella bronchiseptica administered 1/2 cc intranasally into both nostrils of each piglet at 1 to 3 days of age. • Colostrum Replacer (CL Sow Replacer) may be necessary if the mother’s colostrum is unavailable or inadequate. You should always have this in your freezer. • Milk Replacer may be necessary if you have a sow who is slow to lactate or a case of no milk at all. It’s best to keep a good pig milk replacer on hand for such emergencies. • Pot-Bellied Pig Survival Plus (PSP) is a high-energy product containing mostly fatty acids with lots of added vitamins. This has proven beneficial to smaller pigs who may be having a hard time getting started. It’s also good for the sow if she should go off feed or need a little boost herself. • Gatoraid or Pedialyte are perfect solutions when you have a pig who has diarrhea and is becoming dehydrated. Administer orally with a small syringe. Consult your vet of course, to try and determine the cause of the diarrhea and treatment indicated. • Scour Halt is approved and effective for scours in pigs under four weeks of age. • Naval Iodine is necessary to dip the naval cords of your new pigs. • Needle Teeth Clippers are a must. Clipping the needle teeth prevents the piglets from scratching up each other’s faces, allowing bacteria to enter and cause health problems. Also, if you don’t adhere of this practice the mother’s udder will suffer.RESOURCES
• CL Sow Replacer: (colostrum supplement) CUPREME Inc., 800-228- 4253 • Maxi/Guard Nasal Vac: Addison Biological Laboratory, www.addisonlabs.com • Microbios Iron Paste: CUPREME Inc., 800-228-4253 • Star Labs Pig Paste w/Iron: Jeffers, Cat. #SO-S1-36, 800- 533-3377 • Milk Replacer (Homemade): 1 can regular evaporated milk (not low fat), Equal amount of water, 1 T. Karo syrup, 1 egg yolk (keep refrigerated) • Mini-Milk Plus: (milk replacer) Heartland Animal Health, Inc. http://potbellypigofmyheart.com/products.htm • Needle Teeth Clippers: NASCO, Cat. #C10698N, 800-558- 9595 • PetPig Piggy Lax: Heartland Animal Health, Inc. http://potbellypigofmyheart.com/products.htm • Pot-Bellied Pig Survival Plus: Heartland Animal Health, Inc. http://potbellypigofmyheart.com/products.htm • Spectam Scout Halt: Jeffers, Cat. #49-S1-36, 800-533- 3377 Update: Some of the above website links/numbers may be no longer since this was written in 2004 Please Note: The text and images of this article are the sole property of Nancy Shepherd and cannot be copied or used in any form or publication without written permission from Nancy Shepherd. For more information, please E-Mail Nancy at: nlshepherd@bessi.net


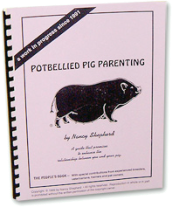
Latest Article: Posted 10-17-25
(CLICK HERE TO DOWNLOAD THIS PDF ARTICLE) FARROWING AT A SHELTER by Nancy Shepherd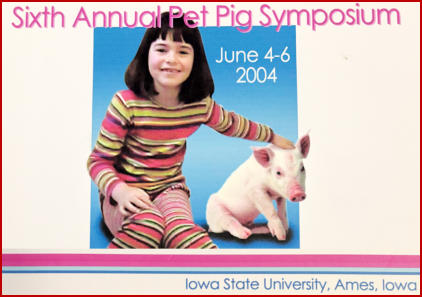
In attendance at the Symposium meeting
in Iowa were: 5 breeders, 9 Veterinarians,
1 Shelter and 2 Trainers
Intro by Nancy Shepherd:
THE reason I wrote this document entitled FARROWING AT A SHELTER is important. WAY BACK THEN I had raised commercial pigs since1981. I had attended classes at the University of Missouri for Livestock Management training; as well as seminars and workshops to learn all I have about proper care and management of pigs for all the phases of their lives. This training included proper vaccinations, treatments of illnesses, procedures, and consequences of same if not treated. Those were the heydays of the newly introduced potbellied pigs as pets. There was a plethora of devoted breeders, all part of the North American Potbellied Pig Association. This organization was founded in 1989, right here in Missouri. Our first president was a devoted veterinarian practicing at the University of Missouri who happened be one of my mentors and my veterinarian. Many other learned and respected veterinarians from all over the country joined in our objective to teach how to care for our wonderful potbellied pigs to the very best of our ability. This pet pig phenomenon was treated with the utmost and unconditional goal of caring for our pigs with respect and using state-of-the-art practices and procedures. There were sanctioned pig shows and seminars all over the country developed to teach Proper Practices for raising Potbellied Pigs. There was a Certified Breeders program in place with very stringent guidelines that had to be met. Unfortunately, many people who were NOT part of this network of educated and devoted potbellied pig breeders DID NOT MEET THESE HIGH STANDARDS. This led to misinformation given to unsuspecting buyers of pet potbellied pigs, which led to the many pigs showing up in shelters all over the country. It’s quite the same situation with domesticated pets, primarily dogs and cats, who are mismanaged and in many cases treated inhumanly, who also end up in over- crowded and underfunded shelters. My goal as a dedicated advocate of animal rights is to help right these wrongs with the goal being to end this tragic suffering.FARROWING AT A SHELTER
This presentation will focus on what I feel
are the most important aspects of managing a
sow and her piglets to produce healthy, happy
animals. For the sake of simplicity, I will refer
to the pregnant pig as a “sow”. I will approach
this talk from the perspective of a sow in a
shelter situation. You will have some special
challenges because:
1) You do not have a health history on the
sow.
2) You do not have a breeding date,
therefore you will be unable to calculate the
farrowing date.
3) You will have the temperament of the
sow to contend with.
There will also be decisions to make based
on your particular facility. I’m assuming that
you have a good working relationship with a
vet who has experience with this species and
breed. You may need your vet for emergency
assistance during a farrowing and more
routinely for medical management issues,
spays, and neuters.
Since male pigs have viable sperm as early
as eight weeks of age, it is paramount that you
NOT allow unneutered males access to
unspayed females. Breeding through fencing
happens. I recommend that male piglets be
neutered at three weeks of age. Any boar of
breeding age joining your rescue must be
placed in a secured area where it is impossible
for him to access intact females. He should be
neutered as soon as possible.
GLOSSARY
Gilt: Female pig who has never had piglets. Sow: Female pig who has had piglets. Gestation: The time from conception to birthing. (Three months, three weeks, and three days, or a total of 114 days). Farrow: The birthing process. Lactation: Milk production. Colostrum: First milk produced that passes on immunities to the piglets. Creep Area: An area that the piglets can access and the sow cannot. This space serves as a “safe” sleeping and eating area (when pellets are introduced).SOW HEALTH
The normal regimen for a sow is to administer a parvo/lepto vaccination three weeks pre-breeding. This aids in the prevention of reproductive diseases. Three weeks pre-farrowing provide an erysipelas/rhinitis vaccine and de-worm. The parvo/lepto vaccination will be unnecessary in cases where a pregnant sow joins your shelter, but the erysipelas/rhinitis vaccination should be given even if you don’t know the expected farrowing date. Your vet will help you work out a vaccination and de-worming program for pregnant sows. Ask your vet about the use of Lutalyse®, a prostaglandin, that could successfully abort the litter. Lutalyse® can be a valuable option for the shelter owner.FARROWING FACILITY
The three main ingredients of a good farrowing area are: 1. Availability of reliable/safe electricity. Heat lamps and/or heat mats are necessary to provide adequate warmth for newborns who require a temperature of 90-degrees. I place a heat lamp two-feet above the “creep” area and another above the sow. Of course, the ambient room temperature will determine how much supplemental heat will be required. 250- watt heat lamps are too hot. I prefer the 125- watt bulbs. 2. No drafts. Make certain the area is draft-free. Curtains or hovers can prevent drafts. 3. Adequate space for the sow as well as an area for babies that she cannot access (creep area). Guardrails across a corner define a safe piglet area, with a heat lamp installed above. These horizontal rails should begin at six-inches above the floor and end at twelve- inches, so the sow cannot step over. It is also important for the birthing assistant, in this case, the pigwife, to fit somewhat comfortably in the farrowing area. If possible, move the expectant mother into the farrowing least five days prior to the due date so she has time to adjust to her new digs.FLOORING AND BEDDING
It’s been my experience that newborns’ little, tiny feet slip and slide on a surface without a mat or bedding. A heavy rubber mat serves as a nice cushion for momma pig and prevents the babies from skinning their knees and developing leg problems. The rubber mat can be washed and disinfected as often as necessary. Disinfecting the total farrowing area prior to moving the sow in is important. A good sanitizing product can be purchased at a veterinary supply or farm and home store. Clorox diluted with ten parts water is also effective. It is very caustic, so be sure to dilute it properly. Before moving the sow in, make certain the cleaned area is completely dry. Good bedding materials include wood chips, shredded paper or straw. ‘Tis true that sows love big, bulky blankets for the nesting ritual. But, occasionally a baby will get tangled and may suffocate. I often give a nest-building gilt or sow an old throw rug or blanket; but, when the business of serious birthing is imminent, outgo these luxurious frivolities and only sparse bedding is provided.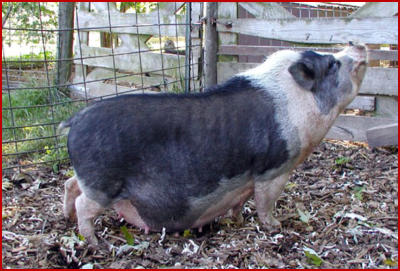
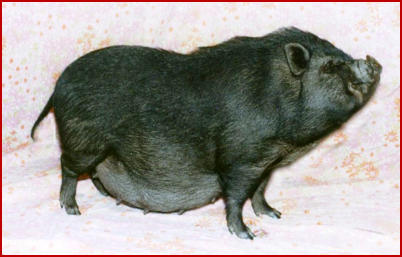
Isabella Milk-line Pre-farrow
Jitterbug 4-days Pre-farrow
PRE-FARROWING
It is most likely that you will not know the date the pregnant sow was bred, hence you will not know her due date. This is definitely not to your advantage, as a sow does not show much until she is about three weeks away from farrowing, depending upon how many piglets she is carrying. A gilt or sow with only a few piglets may not show at all. A pendulous belly that looks to have dropped and an udder that has an indention along the mid-line (much like a loaf of nicely baked bread) are physical signs of an upcoming farrowing. Other indicators closer to the actual farrowing time include: nest building that can last from a few hours to several days, individual glands in the udder becoming defined, the ability to express milk from the teats as much as twelve hours before parturition, an enlarged vulva, and lastly, vaginal ooze, the imminent indicator that commences farrowing is soon to begin. Also, the sow will urinate and defecate frequently and chew on objects. Before farrowing thoroughly clean the sow’s vulva and udder with an antibacterial soap to prevent future health problems for the babies. I know what you are thinking. “How am I going to get this wild sow that I just rescued into the farrowing area. Is she crazy – wash her udder and vulva. She must be dreaming!” I know of two ways to get a pig from point A to point B if the shake can filled with food is not going to work. You can kennel the pig or use a rolling cart. I have the directions for building such a cart if anyone is interested. I would not be without this useful tool. If you get a sow in your shelter who you feel pretty certain is pregnant, it would behoove you to work on taming her down. I feel that being with a sow during farrowing is beneficial. This way you can make sure each baby is breathing properly, gets on a teat, and doesn’t get laid upon. Some pigwives like to let nature take her course and pretty much stay out of the process. But I’m all for being totally involved, unless the sow will simply not allow it. You want the sow to be relaxed and feel safe. You don’t want her to be worrying about your every move.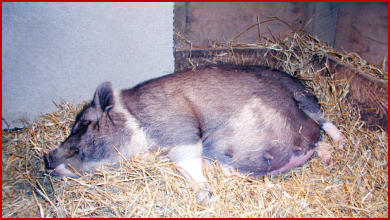
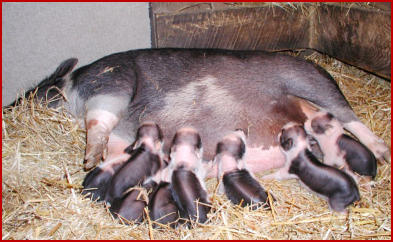
Little Debbie - In Nest
Nursing - Post-farrowing
THE FARROWING PROCESS
When a sow has finished nest building, lays down, usually on her side, and you see the vaginal ooze, you can expect to see signs of labor. She will push and her sides will quiver and her legs will often stiffen and extend as she pushes. Then she will rest for a while. I have noticed that often just before a piglet is born, the sow’s tail will do a bit o’ flicking. Sometimes you will have a little notice. You may see a nose or a foot, but it may disappear again. This is where patience pays off. You really can’t do much to help until the head or a leg is out and then, if need be, you can gently help to pull the piglet the rest of the way out. The sow may become “woofie” at this point – jump up to see what has happened. You need to keep the piglet out of her way and safe. Have a small box handy with toweling or bedding in case you need to stash a piglet or two out of harm’s way while mom rearranges her nest in preparation for another birthing. Make sure to keep the piglets warm. A pig is born with a thin film all over its body and these funny, gelatinous like hoof protectors. Its eyes are opened, and it can walk almost immediately. The length of its umbilical cord will astound you. After a piglet is born, dry it off with a towel and check to make certain that it has an anus and does not have a cleft palate. Place it by the udder, if the sow will allow, and encourage it to nurse. Some pigs grab a teat and go, while others act like they haven’t got the foggiest. It’s up to you to make certain that all piglets nurse so they receive the colostrum they need. I keep records of what time each piglet is born and the condition: alive, dead, deformed, mummy, cleft palate, no anus, etc. This gives me something to do during all the waiting. Usually about midway through the farrowing, the sow will expel an afterbirth. Simply put it in a bucket. You can expect three or more of these afterbirth blobs. There will be a fair amount of blood, so have plenty of towels handy for cleaning off the babies and wiping up. Put clean bedding behind the sow’s rump when needed. Sows are more likely to accept their piglets readily, while a first-time mother is not so sure she likes those little things who are causing her pain. After a piglet is born, keep it at the udder area. Often piglets motivate back from whence they came -- the vulva – and mom doesn’t like that. She also doesn’t want them up by her face while she is concentrating on birthing. Once farrowing is completed, a gilt will most often settle into her job of mothering. Be watchful and do what the circumstances dictate to keep the piglets safe and make sure they get the needed colostrum. Piglets mark to one particular teat within the first hours of life. You will witness squabbling, biting and vocalizing over a certain teat. You may need to physically encourage one of the two pigs who are making such a to-do over the same teat to move over one. It is important that each pig has access to a teat. If you have more piglets than teats, you will need to supplement the less aggressive ones, or separate the piglets into two distinct nursing groups and rotate them every two hours. If you need to provide supplemental milk, teach piglets to sip from a shallow pan or jar lid. Do not bottle feed. If a piglet is in need of additional milk, it will drink from a pan. Keep all piglets with mom if at all possible. The farrowing process can last from under two hours to six or more. I like the fast and furious ones that go smoothly and quickly, but that is not always the case. You need to be patient, but at the same time watchful and ready to assist as needed. I have never had to call upon a vet to perform a cesarean section, but I often administer Oxytocin if the sow labors and labors and no pig presents. Judgment based on knowledge is everything during these tense times. I administer between 1/4 and 3/4 cc of Oxytocin subcutaneously in the rump close to the vulva if an hour has elapsed between birthings and it is suspected that there are more babies to come. Oxytocin is also useful if the sow is having trouble producing milk or hasn’t expelled all the afterbirth. Consult your vet for specifics. Litter size varies from several piglets to as many as twelve, with an average of somewhere between five and seven piglets per litter.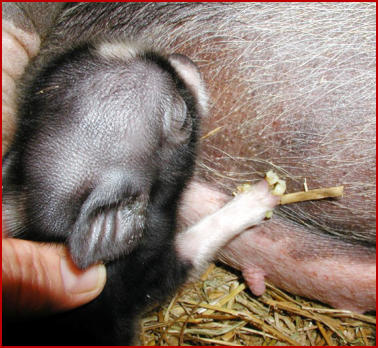
Nursing Piglet
NEWBORN CARE
When you are sure farrowing is complete and all the babies have had sufficient colostrum, take the babies away to a warm spot (where the mother cannot hear them) and give them a medical work up. If it is a large litter, take half the babies away leaving the others to keep mom busy. Repeat the below process with the second half. 1. Check to make sure the piglet has an anus and doesn’t have a cleft pallet. In my opinion, if either of these conditions is present, the animal should be euthanized. 2. Nip needle teeth making certain not to cut the gums or tongue. Just getting those razor-sharp tips off is adequate. There are a total of eight needle teeth, two upper on each side and two lower on each side. 3. Cut the umbilical cord to within one inch of the belly and dip it in naval iodine. Supply each piglet with oral iron at 24 hours old, or as directed on the product label.SOW CARE
If you feel certain that your sow has NOT expelled all of her afterbirth, Oxytocin is appropriate. If the sow exhibits a hard, reddened udder, apply a hot compress, followed by a nice udder rub with bag balm. If the piglets appear hungry all the time, the sow may have insufficient milk production to maintain them. This condition is called MMA – mastitis, metritis and agalactia. Antibiotics will be necessary and Oxytocin can be beneficial. Seek the advice of your vet.WEANING
The sow’s condition, litter size, and the vigor of the piglets will help you determine the best time to wean. I wean at five weeks of age. Never wean piglings before they are readily eating dry food. This is a stressful time, and it’s best to move the sow away from her piglets. By following this procedure, the weanlings are left in a familiar environment even though their milking machine has disappeared. Upon weaning, the sow’s udder will become engorged and she will be uncomfortable for a few days. Adding dried or fresh parsley to her reduced daily ration seems to help in the drying up process.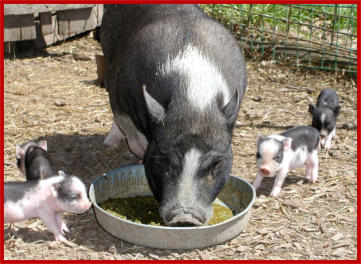
Piglets - 3-days Old - Outside
With Mom
